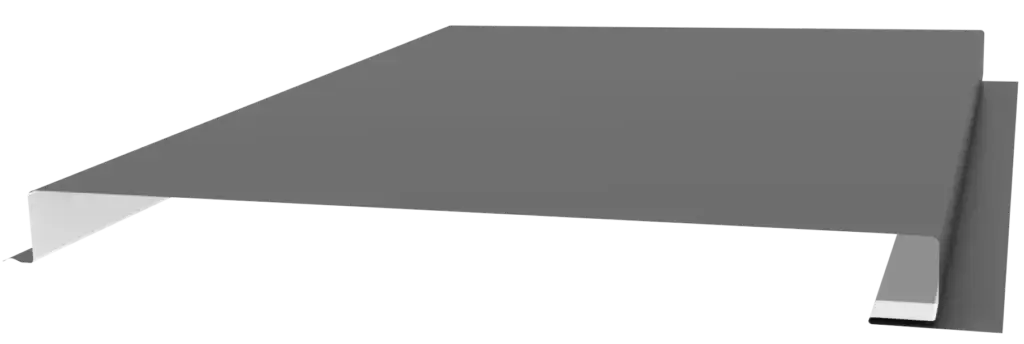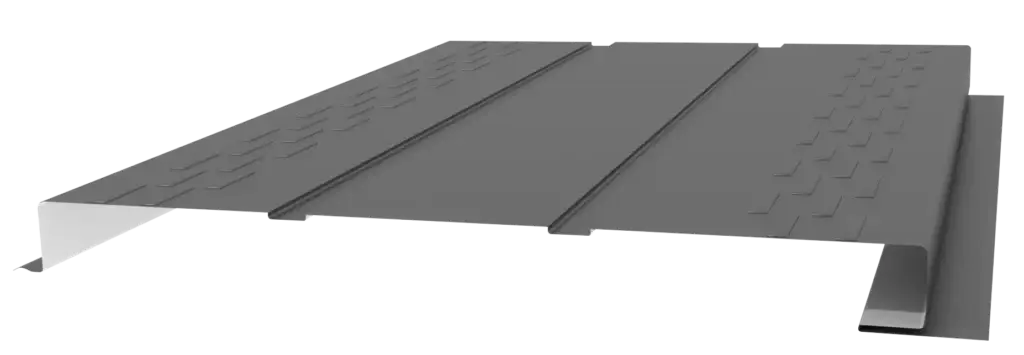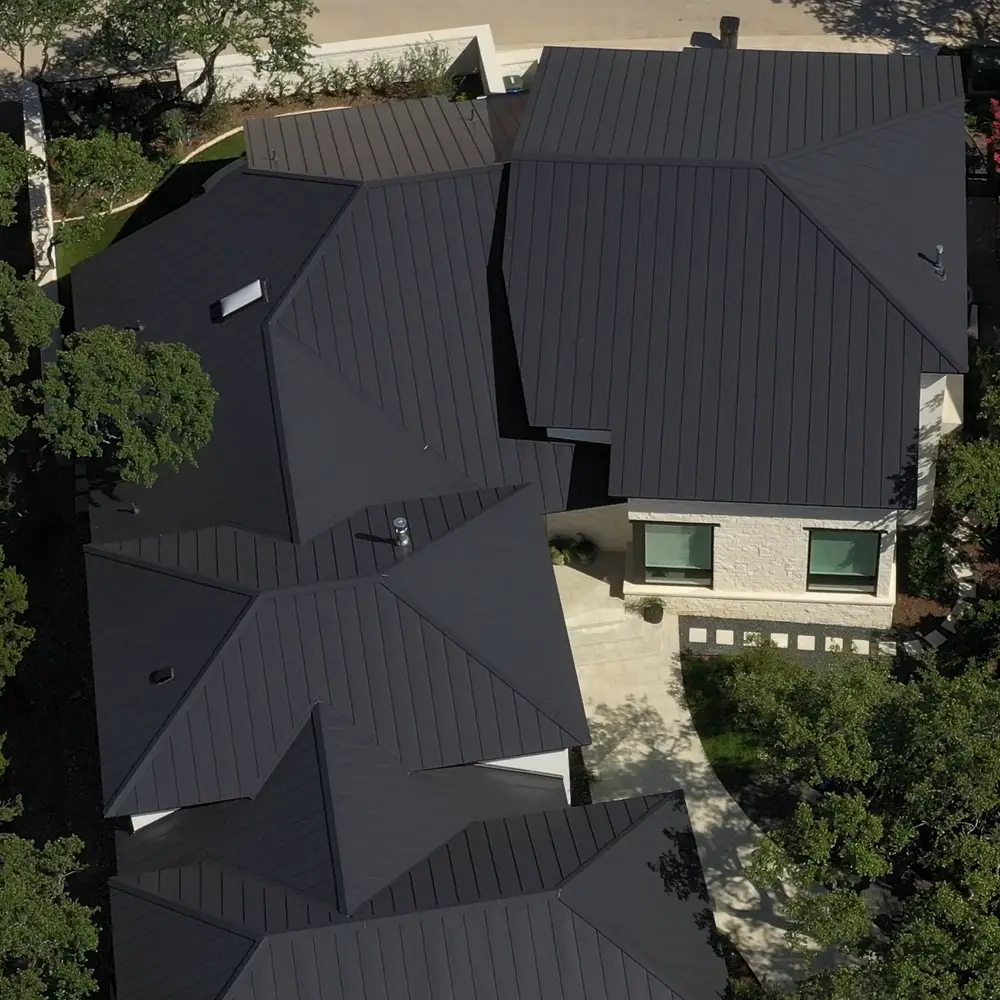Flush Wall Panel
The Flush Wall panel is a concealed fastener panel perfect for commercial or residential designs.


Home » Metal Panel Systems » Concealed Fastener Panels » Flush Wall
Flush Wall Panel System
Flush wall offers a minimal and contemporary architectural solution for a variety of building projects. Popular due to it's clean lines and minimalist design, the flush wall panel provide both functionality and aesthetic appeal.
Achieve a sleek and subtle aesthetic with our Flush Wall Panel. Known for its clean lines and minimalist design, this panel adds a touch of sophistication to any residential or commercial build. Whether used vertically or horizontally, it creates a seamless, modern look that enhances the overall appearance of your structure.
Whether used as a vertical or horizontal siding panel, this versatile solution is suitable for both residential and commercial builds. Engineered with quality materials and precision manufacturing, this panel is built to withstand the rigors of the elements. From rain and wind to UV exposure, it provides reliable protection for your building, ensuring lasting durability and structural integrity.
Enjoy the benefits of a concealed fastening panel with our Flush Wall Panel. Designed for a seamless appearance without visible fasteners, it offers a clean and polished look that enhances the aesthetic appeal of your building. Unlike traditional siding systems, which may detract from the overall design with exposed fasteners, our Flush Wall Panel maintains a sleek and uniform appearance, elevating the visual impact of your structure.
In addition to its subtle appearance, versatility, and reliability, our Flush Wall Panel offers several other benefits:
- Easy Installation: Designed for easy and efficient installation, saving you time and labor costs.
- Oil-Canning Resistance: While susceptible to oil-canning at long runs, our Flush Wall Panel is engineered to minimize this effect, ensuring a smooth and uniform appearance.
- Low Maintenance: Requires minimal upkeep, saving you time and maintenance costs over the life of your building.
Panel Features
Panel Features Include:
- 24 gauge steel (standard)
- 22 gauge steel (optional)
- 26 gauge steel (optional)
- Substrate Materials:
- Galvalume (standard)
- Galvanized (optional)
- Colors available on standard, premium and metallic.
- Panel Height: 1”
Panel Details
Panel Profile

Panel Enviroments
Flush Wall is suitable for use on the following environments:
- Extreme High Temperatures
- Low Temperatures (Freeze/Thaw)
- High Wind Environments
- Hail Prone Regions
- Fire Prone Regions
Building Locations
Flush Wall is suitable for use on the following building locations:
- Siding
- Ceiling
- Soffit
- Interiors
Finished Coverage
- Min Coverage: 12″ Finished Coverage
- Max Coverage: 16″ Finished Coverage
Panel Variations
Smooth Panel

Stiffener Ribs

Perforations

Panel Gauges
- Standard Thickness: 24 gauge steel
- Optional Thickness: 26 gauge steel
- Optional Thickness: 22 gauge steel*
*Longer lead times may apply
Fastener Options
- Concealed, through-fastened screws on nail leg
Panel Length
Flush Wall is available for on-site roll-forming.
The max panel length is determined by the length of the trailer which varies depending on state.
- Max Length, Texas: 53′ panels
Contact your helpful team member for max lengths in other states.
Rib Height(s)
- 3/4″ Rib Height
Recommended Roof Slope
Minimum slope varies based on potential for ice & snow build up:
- No risk of ice & snow: 1:12 w/ mastic
- Potential risk of ice & snow: 2:12 w/ mastic
Paint Warranties
- PVDF – 40 year
- SMP – 40 year
- Acrylic – 40 year
- Bare Galvalume – 25 year
Panel Documentation
Installation Guide
Looking for Additional Information?
Still have a question about this or other panels? Check out our range of articles on metal roofing, siding, coils & flats, and other industry information below.
